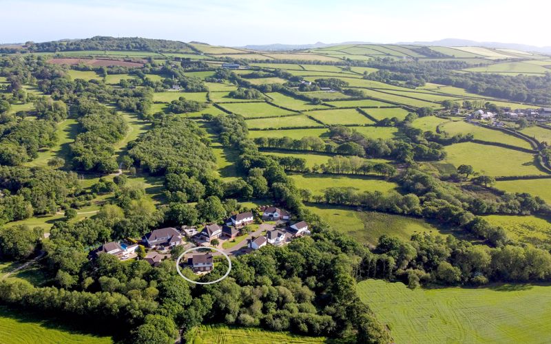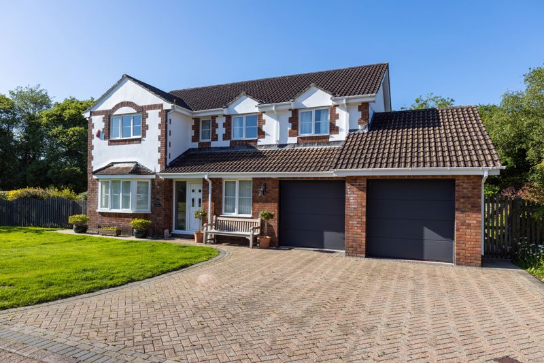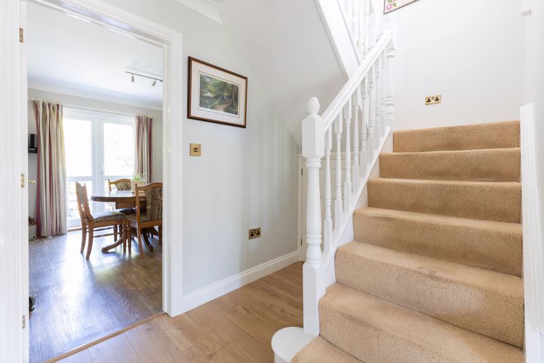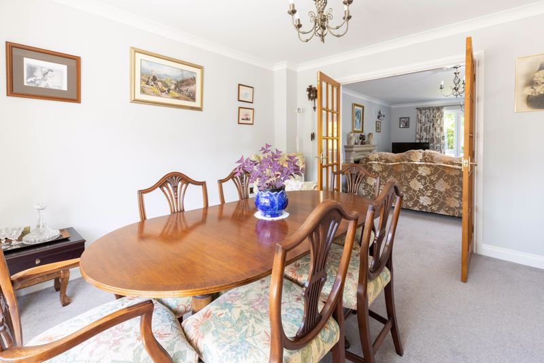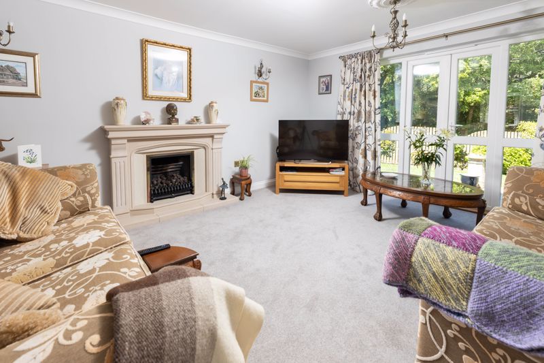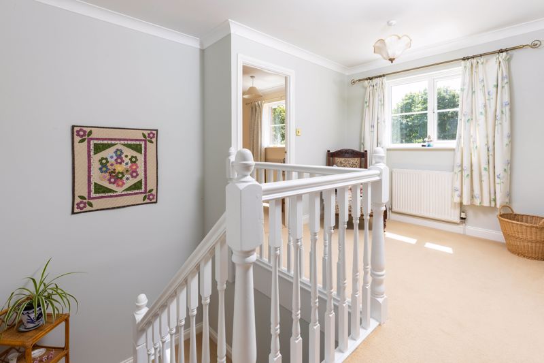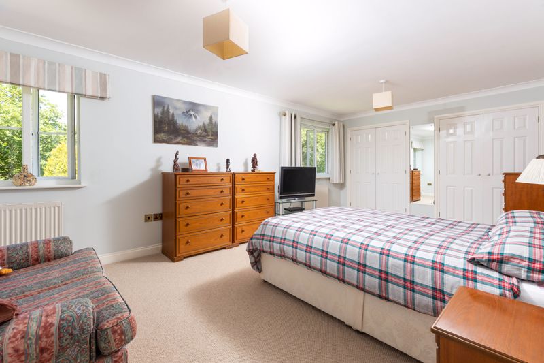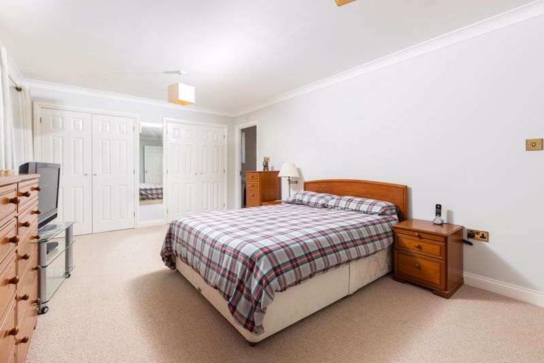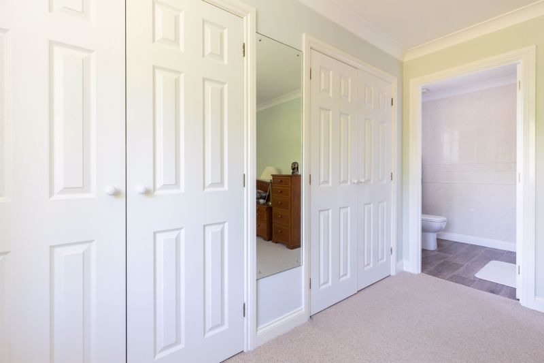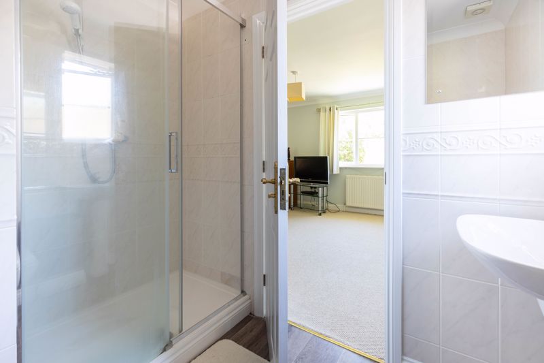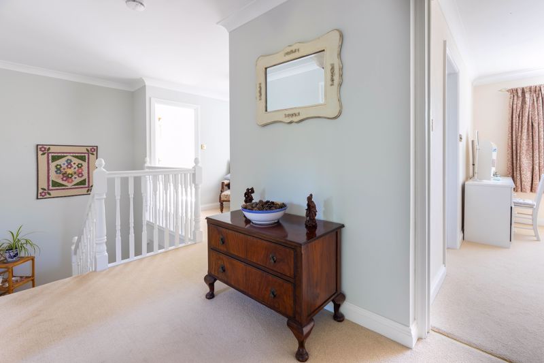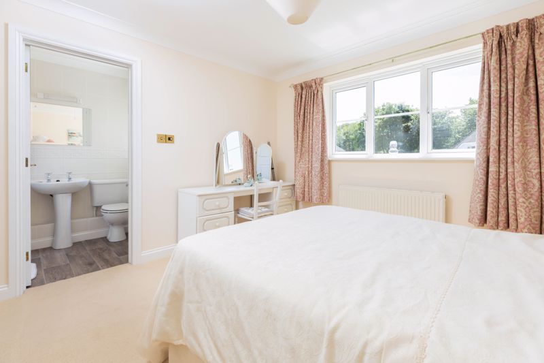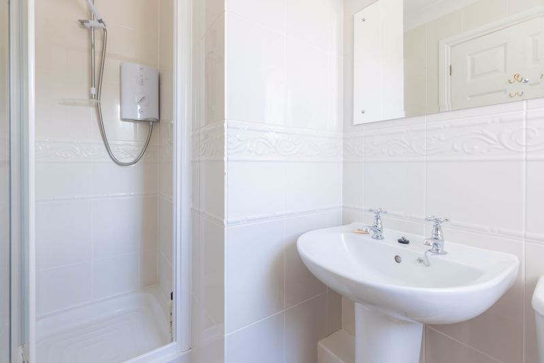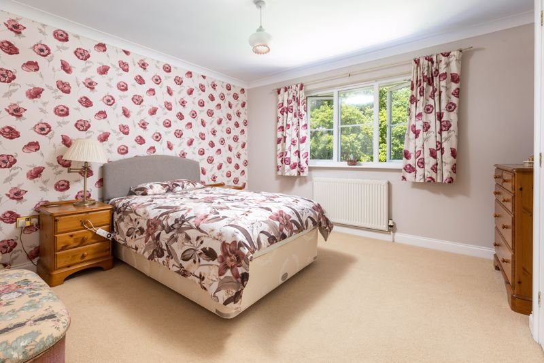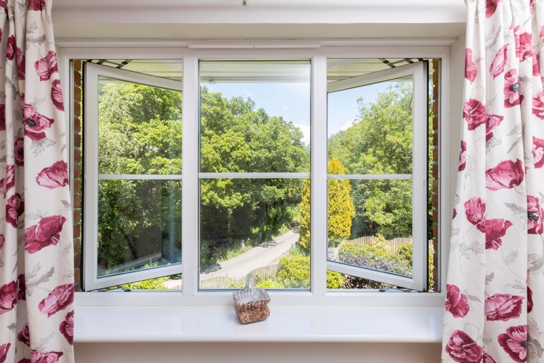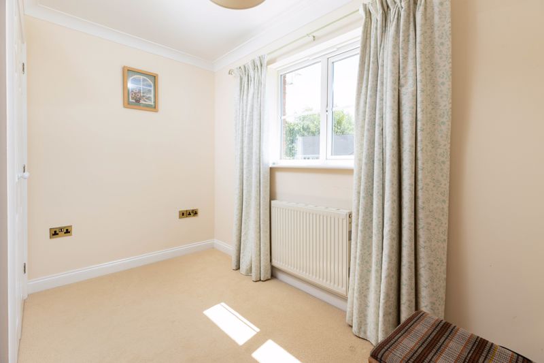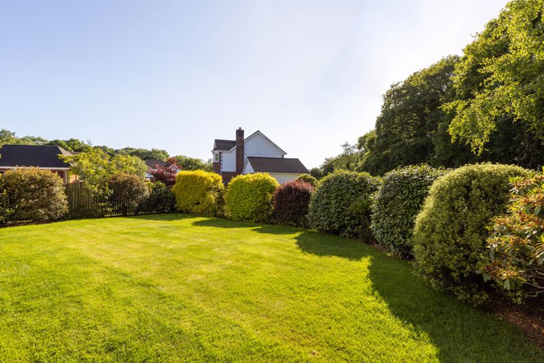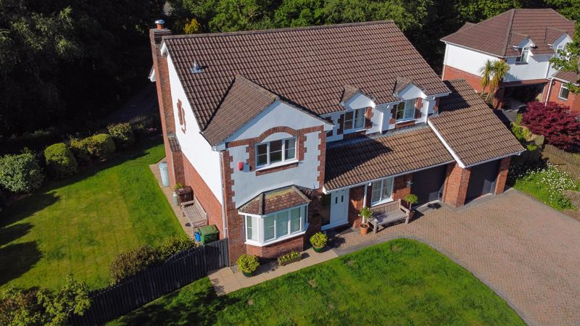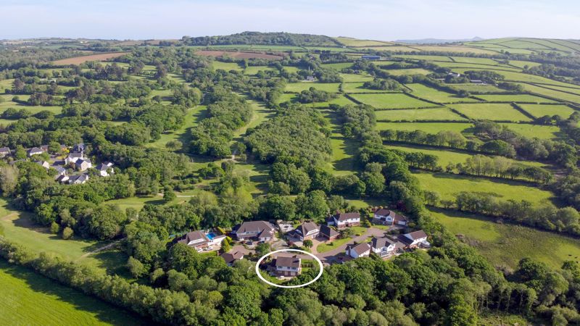Lanhydrock, Bodmin, Cornwall Guide Price £750,000
Please enter your starting address in the form input below.
Please refresh the page if trying an alternate address.
SOLD BY H TIDDY. An impeccably presented, superbly appointed and generously proportioned detached residence, conveniently located on a small prestigious rural development bordering Lanhydrock Golf Course.
Accommodation Summary (Approximate Internal Floor Area: 2288 sq ft (212.10 sq m))
Ground Floor: Entrance Porch, Reception Hall, Cloakroom W/C, Lounge, Dining Room, Study, Kitchen/Breakfast Room, Utility Room. First Floor: Galleried Landing, Spacious Principal Bedroom with En-Suite Shower Room, Second Double Bedroom with En-Suite Shower Room, Third Double Bedroom, Family Bathroom, Bedroom Four. Outside (Plot Size Circa 0.23 Acre): Integral Double Garage, Block Paved Driveway and Parking, Front Garden, Enclosed Side and Rear Gardens with Sun Terrace, Garden Shed, Ornamental Pond. Summerhouse with a Patio bordered by a Stream.
Location Summary (distances and times are approximate)
Lanhydrock Golf Course Club House: 0.5 mile walk. Lanhydrock House: 1.5 miles. Bodmin Town Centre: 2.5 miles. Bodmin Hospital: 2 miles. Carminow Cross (A30 and A38 Trunk Roads): 2.8 miles. Bodmin Parkway Train Station: 4.5 miles (4 hours direct to London Paddington). Wadebridge: 7 miles. St Austell: 10 miles. Cornwall Airport Newquay: 15 miles (regular flights to London and UK regional airports). Padstow: 16 miles. Truro: 23 miles. Tamar Bridge (Plymouth): 28 miles.
Situation
Kirland Bower comprises just ten exclusive houses set in good-sized plots and is approached through a pillared entrance to a brick paved cul-de-sac around which the properties are arranged. Bordering the 17th fairway and the 18th tee of the superb parkland Golf Course of Lanhydrock, the development is picturesquely situated on the rural outskirts to the south of Bodmin. This ancient and historic market town provides a comprehensive range of shopping facilities including supermarkets. In addition, there is a good range of amenities including a hospital, doctors, dentists, churches, banks, pubs, cafés, leisure facilities and sports clubs. There are a number of popular primary schools, Bodmin College for secondary pupils and for 16 plus education, Callywith College, which is rated ‘excellent’ by Ofsted.
Location
Kirland Bower is conveniently located for easy access on to the A30 and A38 trunk roads and there is a main line railway station around 4.5 miles away that connects into London Paddington. Cornwall Airport Newquay, approximately 15 miles distant, has regular scheduled flights to London, numerous UK regional airports and a variety of European destinations. The Bower is located just 1.5 miles away from the National Trust owned Lanhydrock House, which proudly sits amidst 450 acres of grounds offering beautiful scenery, walks and forestry. Located to the east is Bodmin Moor, which is designated as An Area of Outstanding Natural Beauty.
Cornwall
Cornwall has been enjoying a renaissance, especially post COVID-19 lockdown. In 2021 the county leapfrogged London to be crowned by rightmove as the top area in the UK for the most online property searches over a 12-month period. The Duchy offers a range of accessible attractions such as the Eden Project, the National Maritime Museum, the Lost Gardens of Heligan, Lanhydrock House, Bodmin Jail and the Tate Gallery. The Cathedral City of Truro is the main financial and commercial centre of Cornwall. It has a fine range of stores, private schools, college and the main hospital in the county (RCH Treliske). Both Cornwall College (associated with Callywith College in Bodmin) and Cornwall Airport at Newquay are rapidly expanding. Fine dining Michelin star and celebrity chef restaurants are in abundance, including Rick Stein (Padstow), Nathan Outlaw (Port Isaac), Michael Caines (Maenporth) and Paul Ainsworth (Padstow and Rock).
Description
Constructed in 2000 by local developers, Acorn Construction, Wentworth House is an attractive detached property boasting handsome brick and rendered elevations. This imposing executive style detached family home is warmed by a gas heating system and external doors and windows are double glazed. The property is positioned within generous yet easy to maintain gardens amidst a picturesque and quiet rural situation that also provides easy commuting distance to many nearby towns including the cities of Truro and Plymouth.
Wentworth House
This attractive and impeccably presented home provides well-balanced 4 bedroom, 3 bath/shower room and 3 reception room accommodation.
The Ground Floor comprises:
Entrance Porch, a commodious Reception Hall with a Cloakroom /WC off, a spacious Lounge (which can be enlarged for entertainment purposes via double doors to a Dining Room with a bay window), and a Study (which can act as an occasional 5th bedroom or a snug). A show piece room is the large modern fitted Kitchen/ Breakfast Room, with composite worktops and breakfast bar plus appliances including Neff Double Oven and Induction Hob, Miele Dishwasher and Zanussi Fridge, Freezer and Microwave. There is also a Utility Room with an external rear access door and integral door to a Double Sized Garage.
On the First Floor:
is a light and airy Galleried Landing, a 19ft Principal Bedroom with stylish En-Suite Shower Room, a Guest Double Bedroom with an En-Suite Shower Room whilst the Family Bathroom serves a Third Double Bedroom and Fourth Bedroom.
Summary
Over the last 12 years or so, the current owners have made a number of improvements and cosmetic upgrades to exacting standards of quality. Suited towards the family or retiring buyer, an early appointment to view internally is strongly advised
Integral Double Garage
With light and power connected. Eaves storage and shelving. Two remote controlled automatic roller doors, a central dividing wall and an 8 feet wide opening. A Worcester gas fired combination boiler is housed in one corner. An internal access door leads to the Utility Room.
The Gardens
Set back from the road via an expanse of level lawn and a private brick paved driveway, there is pedestrian access either side of the property to the rear gardens. To the western side of the property is a side garden comprising an area of lawn, bordered by fence, and enclosed by a variety of well planted flower and shrub borders. This area contours around to the rear garden which has been beautifully maintained and comprises an area of sweeping level lawn bordered by fence and prolifically planted flowers and shrubs.
Sun Terraces
Accessed by double doors from the Breakfast Room and Lounge plus a rear door from the Utility Room, stretching across the rear elevation is a paved sun terrace that overlooks the colourful and private gardens. In one corner is an ornamental pond with water feature. Adjacent to this a further paved patio and a Summer House in the corner. Steps descend from the lawn to a secluded section of the grounds, which lies alongside an adjacent stream. The eastern elevation side garden houses a timber shed.
General Information
Services
Mains water, electricity, gas and drainage. Telephone Points (subject to British Telcom Regulations). “Super-Fast Fibre to the Home” Broadband. Television and Satellite Points. Heating System and instant Hot Water via a Gas Combination Boiler. Double Glazed Windows and External Doors. Bang and Olufsen Sound System in the Lounge and Kitchen/Breakfast Room. Living Flame Gas Fire in the Lounge.
Energy Performance Certificate Rating: C
Council Tax Band: G
Viewing: Strictly by appointment with H Tiddy.
Land Registry Title Number: CL144422
Tenure: Freehold.
Estate Agents Act 1979
Under the conditions of Section 21 of the Estate Agents Act 1979, it is hereby declared that a Director of H Tiddy is a relative of the sellers of this property and is thus deemed by the Act to have a personal interest as a connected person.
Important Notice
Every effort has been made with these details but accuracy is not guaranteed and they are not to form part of a contract. Representation or warranty is not given in relation to this property. An Energy Performance Certificate is available upon request. The electrical circuit, appliances and heating system have not been tested by the agents. All negotiations must be with H Tiddy. Before proceeding to purchase, buyers should consider an independent check of all aspects of the property. General Data Protection Regulations: We treat all data confidentially and with the utmost care and respect. If you do not wish your personal details to be used by us for any specific purpose, then you can unsubscribe or change your communication preferences and contact methods at any time by informing us either by email or in writing at our office in St Mawes
Click to enlarge
- An impeccably presented and generously proportioned detached residence.
- Picturesquely located on a small prestigious rural development.
- Bordering Lanhydrock Golf Course.
- Within easy access of A30 and A38 trunk roads for commuting to Plymouth and Truro.
- Lanhydrock National Trust House and Grounds within 1.5 miles.
- Beautiful gardens bordered by a stream.
- Double glazing and gas central heating.
- Super-fast fibre direct to the home broadband.
- Superbly appointed and modernised over the last 12 years or so.
- Suited towards the family or retiring buyer.
Bodmin PL30 5RA
H Tiddy





