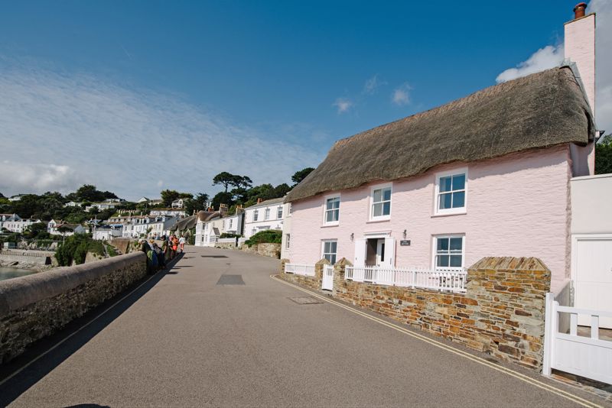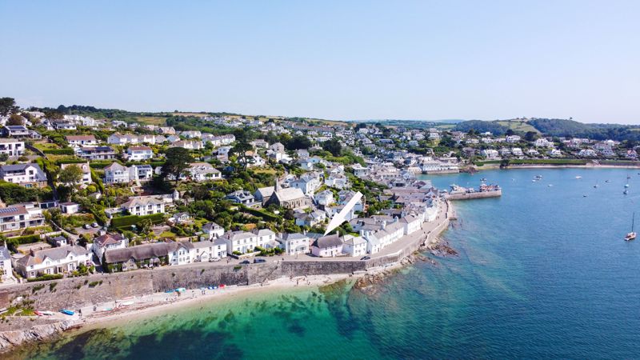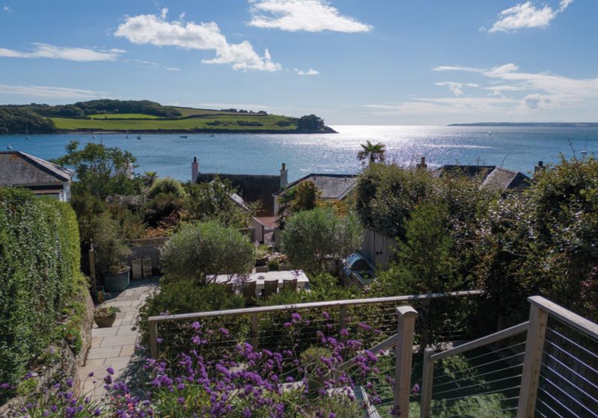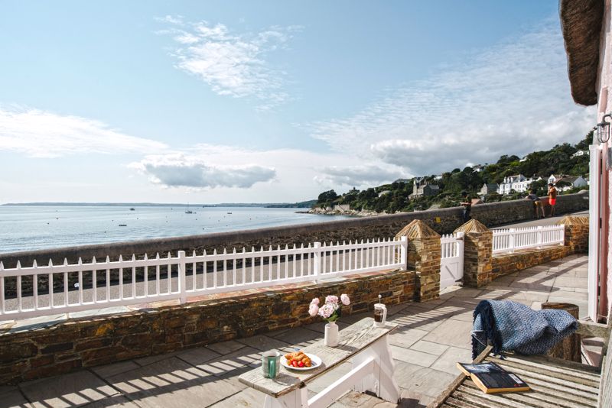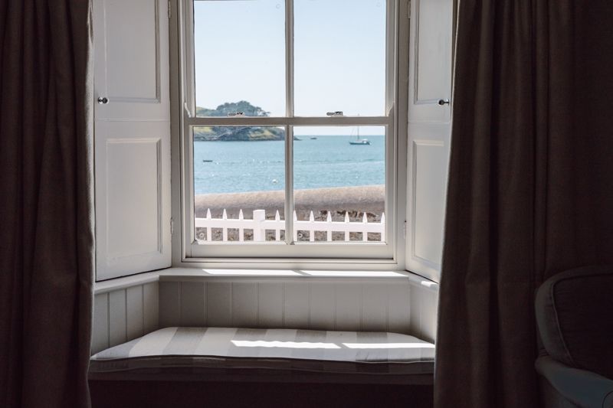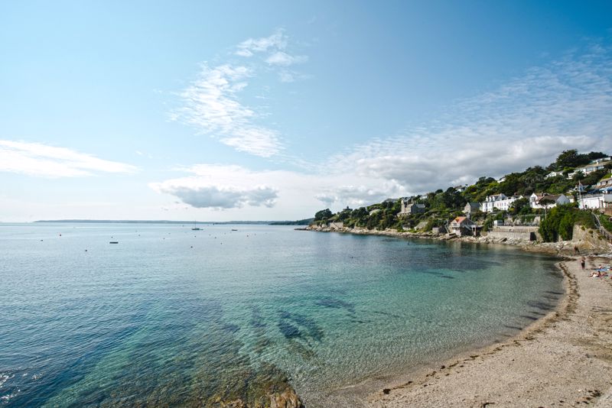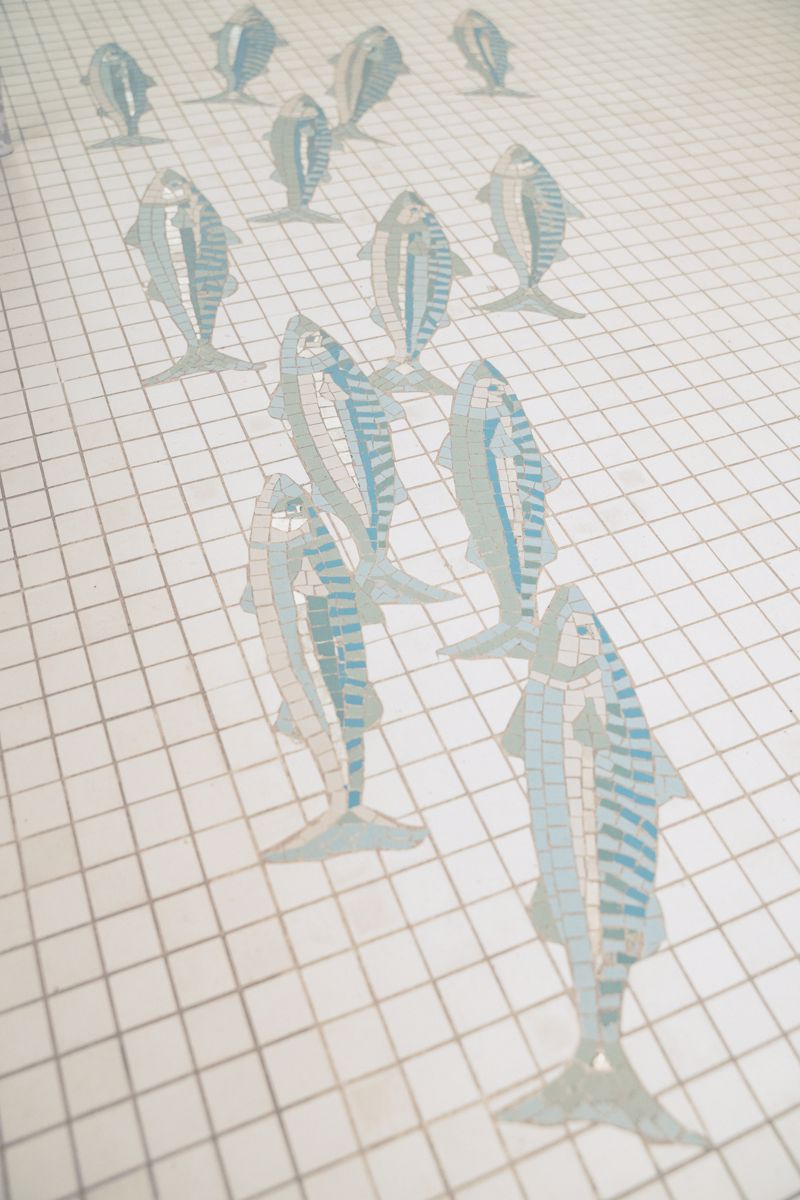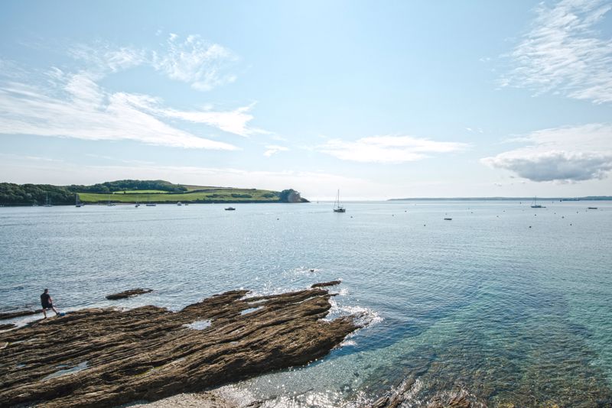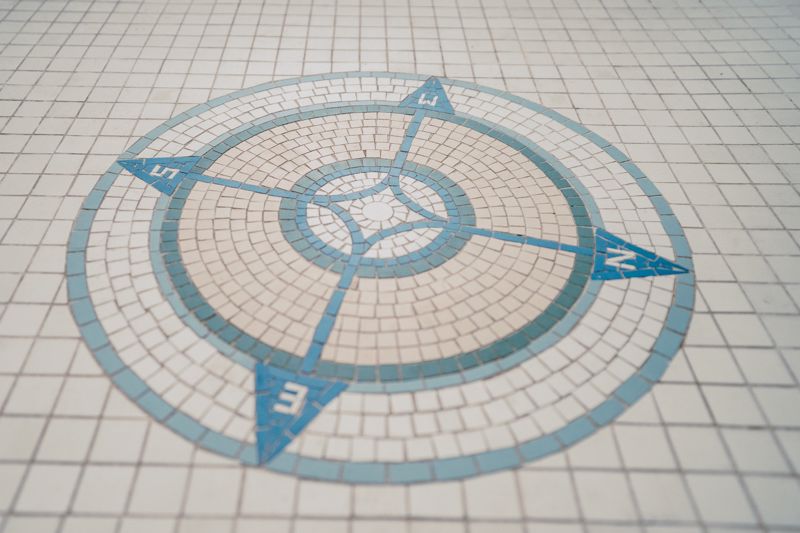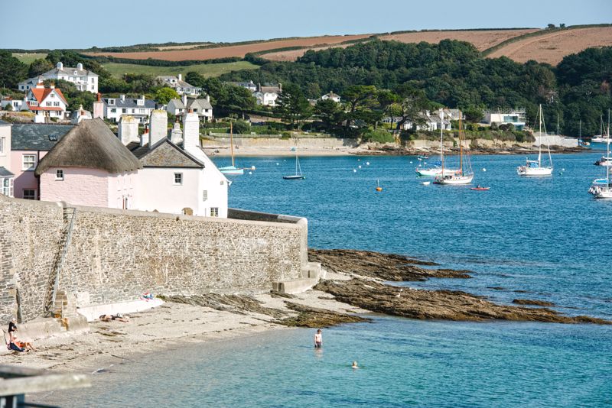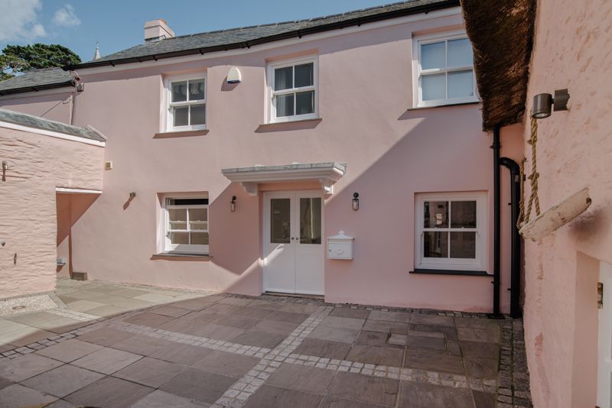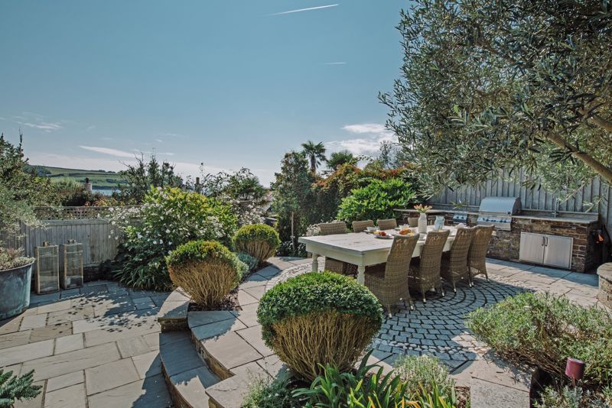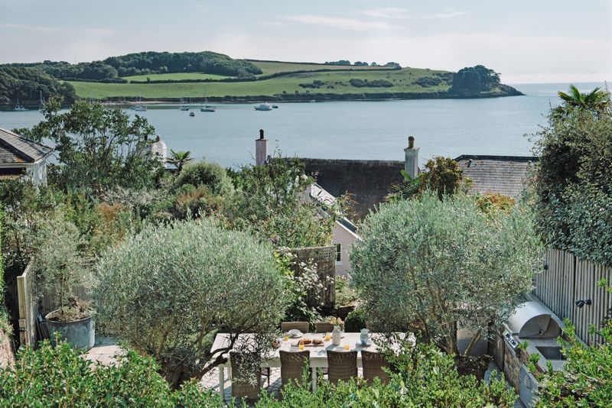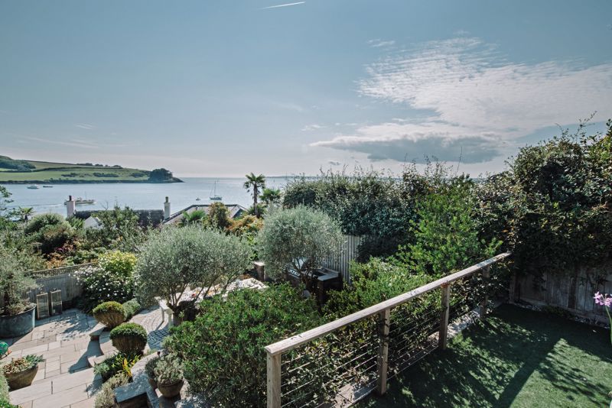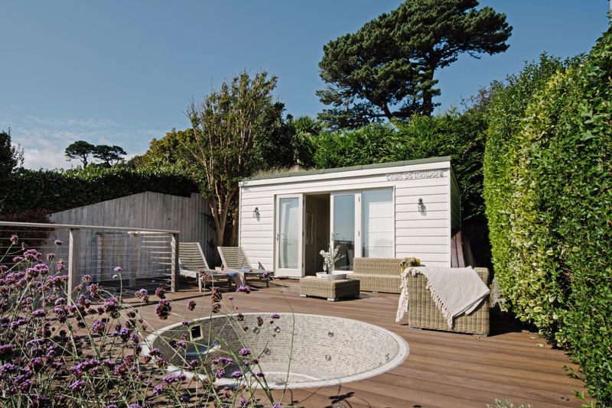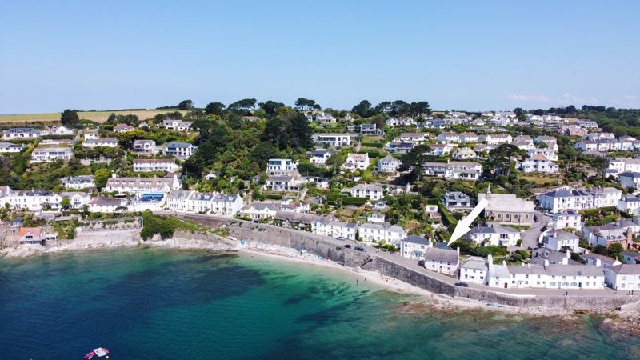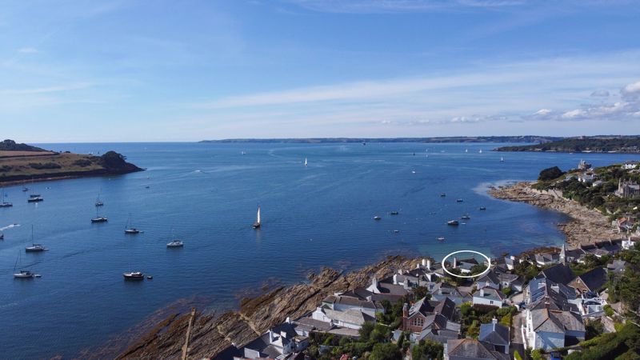Lower Castle Road, St Mawes Guide Price £2,950,000
Please enter your starting address in the form input below.
Please refresh the page if trying an alternate address.
SOLD by H Tiddy! This prime residence has exchanged contracts. Similar waterside cottages urgently required! A picturesque and luxurious detached waterside family home of outstanding quality, capturing magnificent south-facing panoramic views, with the added benefit of superbly landscaped gardens, located adjacent to Tavern Beach in St Mawes.
Summary of accommodation
Ground Floor: Entrance porch. Large open plan living room. Open plan bespoke kitchen/dining room. Boot/utility room, Luxury shower room/WC. First Floor: Landing. Principal bedroom with tasteful en suite bath and shower room. Bedroom three. Rear landing. Elegant family bathroom. Bedroom four. Guest bedroom two with contemporary en suite bath and shower room. Outside: Walled fore garden. Side enclosed cobbled courtyard with outside shower area. Covered walkway to boiler/store room with WC. Beautifully landscaped rear gardens. Outside kitchen and alfresco dining area. Top sun terrace with sunken infinity hot tub and garden store. Detached studio/bedroom: Studio/bedroom five with en suite shower room WC. Gross Internal Floor Area: 2026 sq ft (188.2 sq m)
Distances
Steps down to Tavern Beach (adjacent) 20 yards. Central Village Quay 180 yards. King Harry Ferry 5 miles. Truro 10 miles via car ferry. Falmouth 20 minutes by foot ferry or 15 miles by car ferry. Cornwall Airport Newquay 29 miles (regular flights to London and other UK regional airports). St Austell 15 miles (London Paddington 4.5 hours by rail). (All distances and times are approximate).
St Mawes
The exclusive Cornish coastal village of St Mawes was voted in 2020 by a Which? Customer Survey as the “Top Seaside Town in the UK”. This enchanting south facing harbour village, named “Britain’s St Tropez” by the Daily Mail, is found on the eastern side of the Fal Estuary, in an Area of Outstanding Natural Beauty. Much of its surroundings are owned by the National Trust. The village is centred round its quaint harbour, its own beaches and Castle. There is an all-year-round pedestrian ferry service to and from Falmouth and a seasonal ferry runs to Place, providing access to the scenic walks on the National Trust owned St Anthony Headland.
Local Amenities
It has a good wide range of amenities, which are open all year, including butchers, bakers, convenience store, post office/newsagent, doctors, hairdressers, dentist, pharmacy, village hall, church, delicatessen and clothing shops. The village also has two public houses, and an excellent range of cafe´s, restaurants, art galleries, gift and ice cream shops. St Mawes has long been one of the West Country’s more desirable and exclusive destinations, with Olga Polizzi’s Hotel Tresanton and the chic Idle Rocks Hotel both luring the rich and famous.
Cornwall
Cornwall has been enjoying a renaissance, especially post COVID-19 lockdown. The county recently leapfrogged London to be recently crowned by rightmove as the top area in the UK for the most online property searches over the last year. The Duchy offers a range of accessible attractions such as the Eden Project, the National Maritime Museum, the Lost Gardens of Heligan, and the Tate Gallery. The Cathedral City of Truro is the main financial and commercial centre of Cornwall. It has a fine range of stores, private schools, college and the main hospital in the county (RCH Treliske). Both Falmouth University and Cornwall Airport at Newquay are rapidly expanding. Fine dining Michelin star and celebrity chef restaurants are in abundance, including Rick Stein (Falmouth and Padstow), Nathan Outlaw (Port Isaac), Paul Ainsworth (Padstow and Rock). Rising stars on The Roseland are Olly Pierrepont at the Driftwood, Rosevine and Dorian Janmaat at the Idle Rocks, St Mawes.
Description
A rare opportunity to purchase an historic Grade II listed waterside residence located on one of the most sought-after roads in this enchanting Cornish coastal village. This sympathetically restored home is of outstanding quality. A major attribute is that all the principal rooms and bedrooms in the property offer a variety of beautiful panoramic water views. Pink Cottage is south facing and is located adjacent to Tavern Beach, in a relatively sheltered situation, renowned for its own benign micro-climate. Internally, this 18th century cottage showcases a combination of traditional character with modern day contemporary interior designs, such as Bespoke Mosaics by Paul Marks, thus creating a charm and aura all of its own. Pink Cottage has a clever balance of living and bedroom spaces, suiting the couple or the large family. Externally, the rear gardens are a major attribute. They are designed by award winning Jo Penn for maximum relaxation and al fresco entertainment. They comprise various interlinking terraces bordered by colours from the flora and fauna throughout the seasons. The gardens culminate at the top to a private terrace (where the Studio/Bedroom and Sunken Infinity Hot Tub reside), which has the purpose of absorbing the beautiful grandstand views over the harbour and miles of open sea. Due to its location and distinctive character, this trophy property will appeal either as a holiday or permanent home.
The Views
The views from the reception rooms, bedrooms and bathrooms in the property, the landscaped gardens, hot tub, outside kitchen and the studio are regarded as amongst the finest in the village. These encompass the fishing boat and other moorings in the Percuil River, St Mawes village and outer harbour, Amsterdam and Carricknath Points on the beautiful National Trust St Anthony Headland, Falmouth Bay, beyond to the Manacles and over 20 miles across the English Channel on clearer days. The bay and harbour are a hive of marine activity most of the year with sailing races during the season.
Pink Cottage: Initial Impressions
From the walled fore garden, enter through the St Mawes style double storm porch doors and main entrance door into the spacious open plan Living Room which spans the whole width of the original cottage. You are instantly impressed with the interior design and character features. An exposed stone wall to the western elevation has an alcove and built-in cabinet to store the television and hide the media appliances, whilst on the opposite end is a fireplace, with slate hearth and clome oven. Wide sash style windows have seating to admire the wonderful views and the soft painted open beams contrast the luxurious marble tile heated floor. A featured staircase is carefully positioned in one corner of the room.
Pink Cottage: On the Ground Floor
A doorway flows into the Dining Area with painted open beams and a beautiful Paul Marks mosaic floor featuring a seaside theme. The Dining Area is zoned by a large curved island open plan to the bespoke Kitchen, fitted and designed by a company from London. To one end is an electric Aga bordered by a L-shaped worktop where a Caple Belfast Sink exists. Integrated appliances include: Miele dishwasher and oven, Caple Wine Cooler, Liebherr fridge, and Caple microwave. Two double glazed sash windows (with seating) and a glazed French doors overlook the pretty cobbled courtyard with beautiful water views beyond. A doorway leads into the Utility/Boot Room which leads on to a Rear Lobby with a back door, large storage cupboard and a door leading to a Shower Room.
Pink Cottage: On the First Floor
On the first floor a front landing has two sun pipes to pour in extra light. The Principal Bedroom has built in wardrobes and dual aspect windows, one with seating, which have beautiful views over the harbour, Tavern Beach, St Anthony Headland, St Mawes Castle, Falmouth Bay and the sea beyond. A luxury bathroom has a freestanding bath carefully positioned to capture the stunning views. Bedroom 3, which is full of charm and character, also benefits from the wonderful south-facing vista. A rear landing leads to a further luxury Bathroom and Bedroom 4 which has views overlooking Tavern Beach as does the second Bedroom, with a wonderful and stylish en suite comprising a large wet shower area.
The Landscaped Gardens
The easy to maintain gardens and sun terraces are a major attribute of Pink Cottage. They have been designed by award winning garden designer, Jo Penn, who took into consideration the exceptional views, privacy, relaxation, entertainment, enjoyment, and well-being as well as provide safe areas for children to play. At the front is a spacious south-facing walled fore garden which sets the property away from the road as well as provide a sitting area to enjoy the views. An access gate to the side of the property leads to an attractive enclosed cobbled courtyard. To one side is an outside shower. There are access doors to the Kitchen Dining Room and the Utility/ Boot Room. A covered walk way leads to the Boiler/Store Room which houses the oil fired central heating boiler. (Please note that the courtyard is in the freehold ownership of Pink Cottage. One neighbour does have a pedestrian right of way over the courtyard only). A gated entrance leads to the rear gardens and a flight of steps flows up into the main gardens, which have married traditional Cornish stonewalls and a modern Mediterranean style, bordered by numerous small trees, plants, shrubs and flowers providing 12 months of colour. At the main first level is the Outside Kitchen and Alfresco Dining Terrace bordered by two curved stone planters housing two old Olive trees. The Kitchen Area comprises L-shaped marble work top with storage below and appliances including a barbeque, gas hob, mini oven and fridge. The views from the terrace are superb. Easy steps and a path flow on to an artificial lawn area where steps lead to the top level is a decked sun terrace with a Sunken Infinity Hot Tub, which captures magnificent grandstand views of St Mawes Harbour and Falmouth Bay. Offset is the Detached Studio with En suite Shower Room, that acts as a perfect Guest or Teenager Bedroom Suite. To the side, connected to The Studio is a Store Room.
Services
Mains water, electricity and drainage. Telephone (superfast Broadband enabled). Television and Satellite points. Oil Fired Central Heating System with pressurized hot water tank. Under floor heating to kitchen, sitting room, utility and downstairs shower room.
Property Information
Tenure: Freehold Local Authority: Cornwall Council Council Tax: Band H EPC Rating: E
Viewing
Strictly by appointment with the sellers joint agents.
Information
Fixtures and fittings: A list of the fitted carpets, curtains, light fittings and other items fixed to the property which are included in the sale (or may be available by separate negotiation) will be provided by the Seller’s Solicitors. Important Notice: 1. Particulars: These particulars are not an offer or contract, nor part of one. You should not rely on statements by Knight Frank LLP in the particulars or by word of mouth or in writing (“information”) as being factually accurate about the property, its condition or its value. Neither Knight Frank LLP nor any joint agent has any authority to make any representations about the property, and accordingly any information given is entirely without responsibility on the part of the agents, seller(s) or lessor(s). 2. Photos, Videos etc: The photographs, property videos and virtual viewings etc. show only certain parts of the property as they appeared at the time they were taken. Areas, measurements and distances given are approximate only. 3. Regulations etc: Any reference to alterations to, or use of, any part of the property does not mean that any necessary planning, building regulations or other consent has been obtained. A buyer or lessee must find out by inspection or in other ways that these matters have been properly dealt with and that all information is correct. 4. VAT: The VAT position relating to the property may change without notice. 5. To find out how we process Personal Data, please refer to our Group Privacy Statement and other notices at https://www.knightfrank.com/legals/privacy-statement. Particulars dated October 2022. Photographs dated October 2022. Knight Frank is the trading name of Knight Frank LLP. Knight Frank LLP is a limited liability partnership registered in England and Wales with registered number OC305934. Our registered office is at 55 Baker Street, London W1U 8AN where you may look at a list of members’ names. If we use the term ‘partner’ when referring to one of our representatives, that person will either be a member, employee, worker or consultant of Knight Frank LLP and not a partner in a partnership. If you do not want us to contact you further about our services then please contact us by either calling 020 3544 0692, email to marketing. help@knightfrank.com or post to our UK Residential Marketing Manager at our registered office (above) providing your name and address.
Click to enlarge
- A picturesque and luxurious detached waterside family home of outstanding quality.
- Magnificent south-facing panoramic views.
- Superbly landscaped gardens by award winning Jo Penn.
- South facing situation adjacent to Tavern Beach in St Mawes.
- Exclusive Cornish Coastal Village Location.
- A rare opportunity to purchase a historic trophy property.
- Bespoke Mosaics by Paul Marks.
- Clever balance of living and bedroom spaces, suiting the couple or the large family.
- All the principal rooms and bedrooms offer beautiful panoramic water views.
- Mere photography does not do justice to the views and bespoke quality character this stunning property offers.
Truro TR2 5DR
H Tiddy





