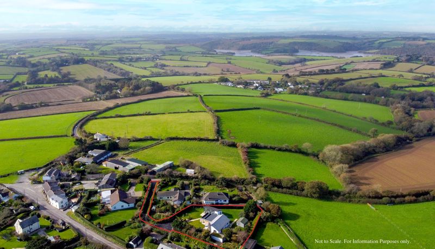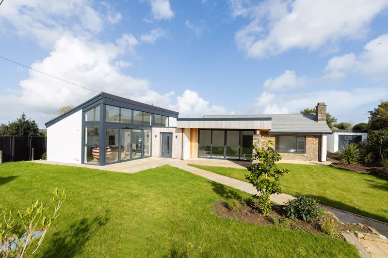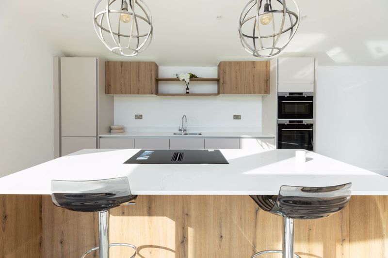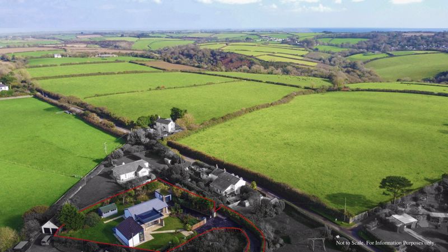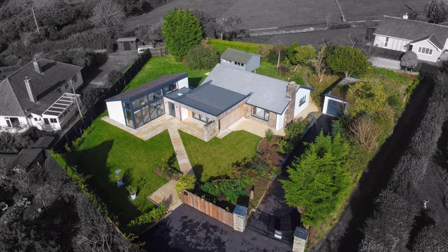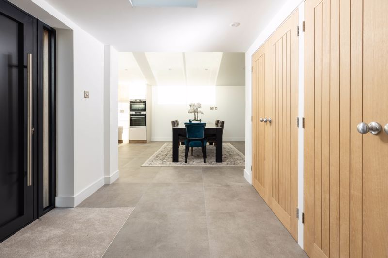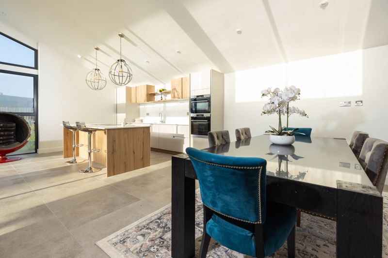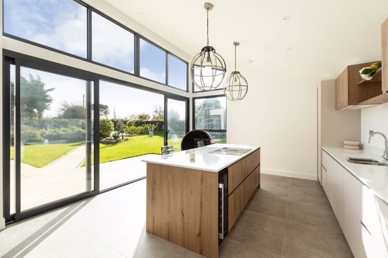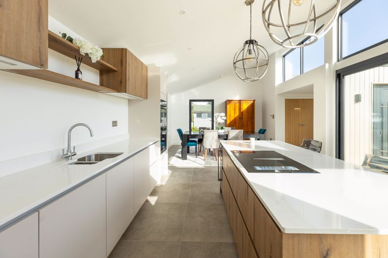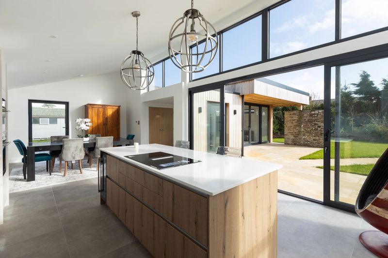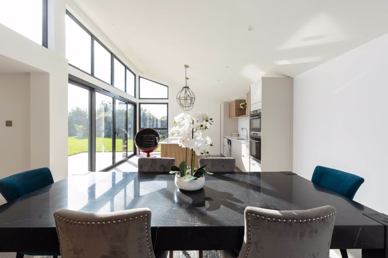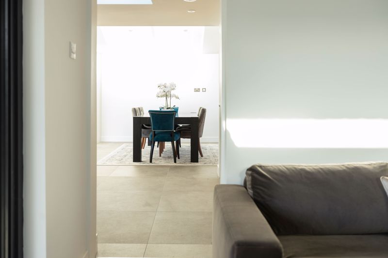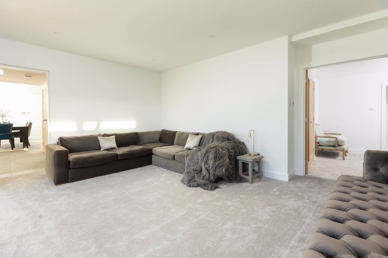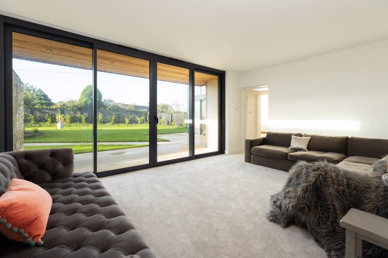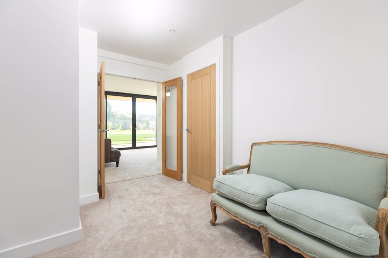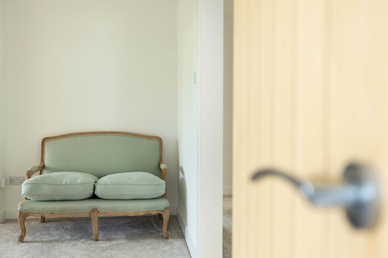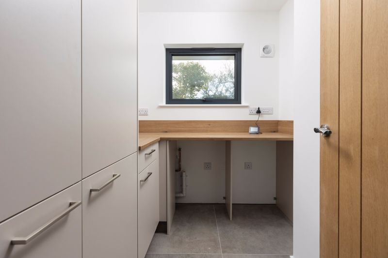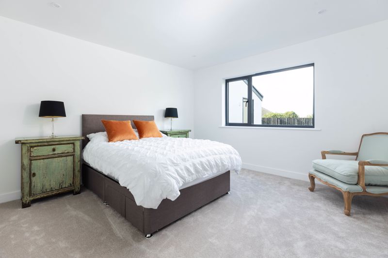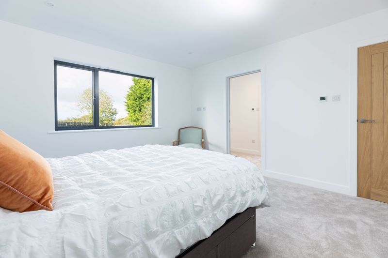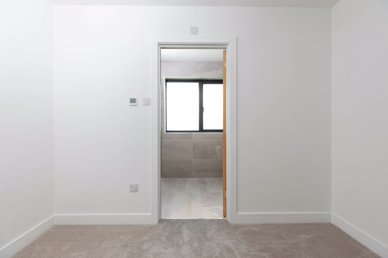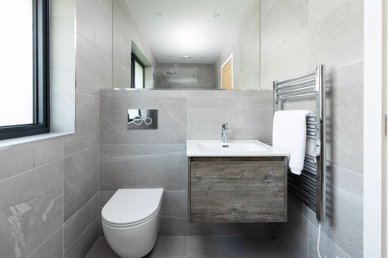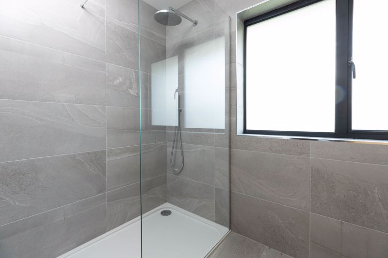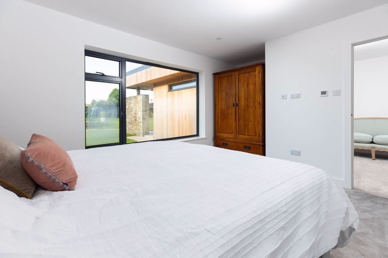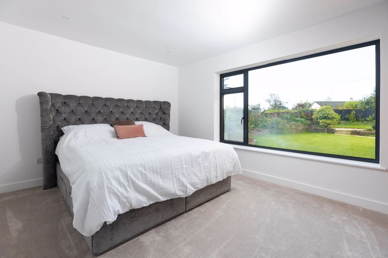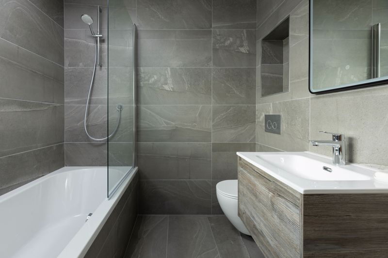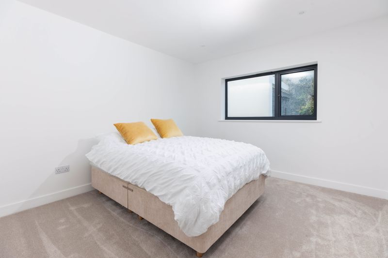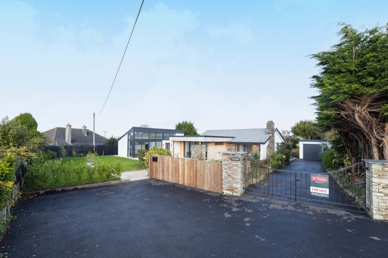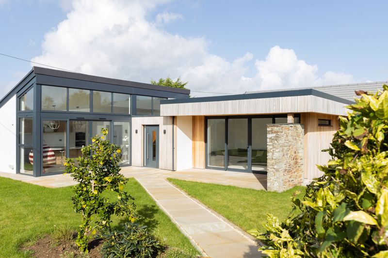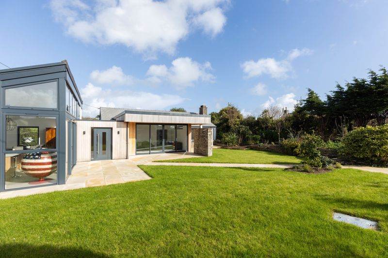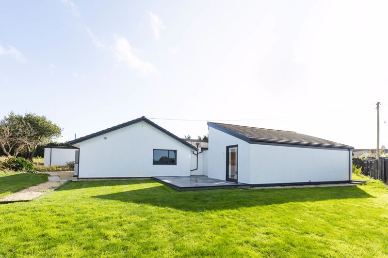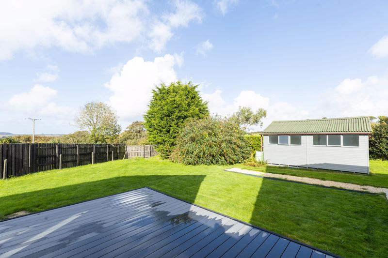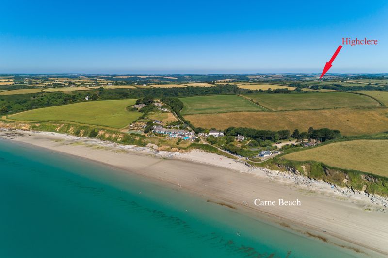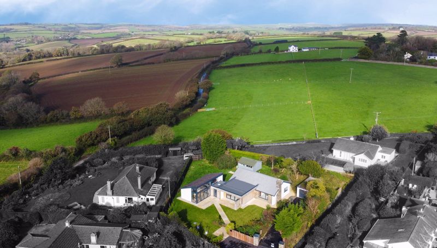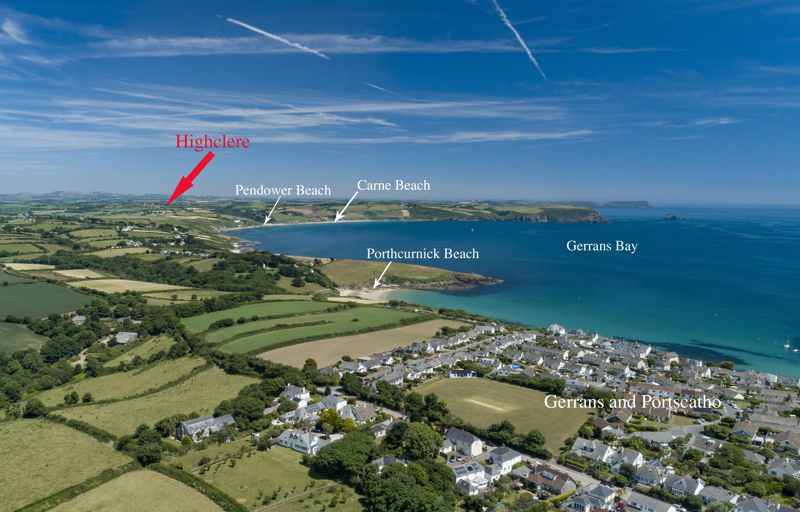The Roseland Peninsula, Near Truro, Cornwall Guide Price £875,000
Please enter your starting address in the form input below.
Please refresh the page if trying an alternate address.
A superb, recently modernised, architect designed and contemporary detached single storey Residence of outstanding quality, with the added attraction of a Building Plot within its just over one third of an acre garden. Privately situated in a tucked away ‘countryside’ location, this chain free, ready to move into home is conveniently located to the City of Truro plus an array of beautiful beaches, coastal walks, inns, cafes, and marine activities.
Description
Recently fully refurbished to exacting standards by local reputable builders, this uniquely attractive architect designed home is positioned to take advantage of the all-day sunshine within its just over one third of an acre landscaped gardens. Highclere offers light and airy accommodation that flows beautifully to suit the family or retiring buyer either as a permanent or holiday home. Planning Permission exists in principle for an additional dwelling to be built within the gardens, thus this rare opportunity will appeal to the multiple generation family or those looking for a home with a potential income.
Accommodation Summary
(Gross Internal Floor Area (including Garage and Outbuilding): 1869 sq. ft. (173.5 sq. m.)) Main Residence: Reception Hall, 28’ x 14’ open plan Kitchen / Dining Room with extensive glazing, Lounge with picture windows and doors to a Covered Sun Terrace, Inner Hall / Study, Principal Bedroom with Dressing Room / Wardrobe and En-Suite Shower Room, Two further Double Bedrooms, Bathroom and Utility Room. Outside: (Total Plot Size: 0.42 Acre, Gardens circa 0.35 Acre). Sweeping Driveway (with a right of way for just one neighbouring property). Further Private Driveway and Additional Parking Area. Landscaped surrounding Gardens including Decked Terrace, Paved Sun Terraces and Pathways, Lawns, Flower Beds and Wildflower Garden. Outbuildings: Detached Garage with two Stores. Detached Studio / Workshop.
Planning Permission (PA22/09930):
Permission in Principle has been granted by the Local Authority for the building of one additional detached dwelling within the gardens.
Location Summary (distances and times are approximate)
No. 50 Bus Stop to Truro and St Mawes (via Probus, Tregony and Portscatho): 160 yards. Melinsey Mill Café (valley walk to Pendower Beach): 0.8 mile. Veryan Village Centre: 1.5 miles. Pendower Beach: 1.6 miles. King Harry Car Ferry: 4.4 miles. St Mawes: 6.6 miles (Falmouth 20 minutes by passenger ferry). Truro: 11 miles (9.5 miles via car ferry). St Austell: 14 miles (London Paddington 4.5 hours by rail). Cornwall Airport Newquay: 20 miles (Regular flights to London and UK Regional Airports plus European destinations).
Location: Ruan High Lanes
Ruan High Lanes is a small yet easily accessible village conveniently located in the heart of the Roseland Peninsula, an Area of Outstanding Natural Beauty. The village has a regular bus service to Truro and St Mawes and is 1.5 miles away from the historic and thriving village of Veryan, famous for its ‘Round Houses’, with a post office/mini-market, primary school, Church, an excellent pub and a Sports and Social club (including indoor bowls and tennis courts). The larger village of Tregony is around 3.5 miles distant with a Local Stores/Post Office, Pub, Church, Primary School and a sought-after Ofsted rated ‘Excellent’ Secondary School. Around 1.6 miles from Highclere is the acclaimed and beautiful sandy beach of Pendower and around couple of miles away there is a handy petrol station with a mini-market. Approximately 6 miles away is the exclusive coastal village of St Mawes. This has a range of shops, cafes, hotels, restaurants and is renowned as a sailing centre with a very active sailing club. Other scenic attractions in the area include the saltings at nearby Ruan Lanihorne which are a nature reserve.
Location: The City of Truro and Cornwall Airport
The Cathedral City of Truro is approximately 9 miles away via the King Harry Ferry and 11 miles by road from Highclere. Truro is the main financial and commercial centre of Cornwall. It has a fine range of stores, private schools, college and the main hospital in the county (RCH Treliske). London is about 80 minutes by air from Cornwall Airport Newquay and about 4.5 hours by direct train from St Austell.
Cornwall (Attractions and Restaurants)
The Duchy of Cornwall offers a range of accessible attractions such as the Eden Project, the National Maritime Museum, the Lost Gardens of Heligan, and the Tate Gallery. Fine dining celebrity chef restaurants are in abundance, including Rick Stein (Padstow), Nathan Outlaw (Port Isaac), Paul Ainsworth (Padstow and Rock) and Michael Caines (Maenporth and Porthleven). Rising stars on The Roseland are Paul Green at the Driftwood in Rosevine, Simon Stallard at The Hidden Hut on Porthcurnick Beach and The Standard Inn in Gerrans, and Matt Haggath at the Idle Rocks, St Mawes.
Summary
This striking, ready to move into home has been extensively modernised with eco-friendly technology including air source under floor heating throughout, all new electrics, plumbing, insulation, aluminium double glazing and rainwater goods, new plasterwork and ceilings, luxury bath / shower rooms, new utility room, fitted carpets, attractively tiled floors, exterior finishes and garden landscaping. A showpiece room is the spacious Kitchen / Dining Room with a featured high mono-pitched ceiling plus expanses of double glazing which allows access onto an east facing sun terrace and west facing decked terrace for optimum alfresco enjoyment from sunrise to sunset.
Highclere: A Brief Tour
Initial Impressions
Enter via a contemporary powder-coated aluminium door into a Reception Hall with double cloaks cupboard, a skylight window, an open way into the Lounge, plus an attractively tiled floor which flows through a further full-width opening into a:
Kitchen / Dining Room
With a high mono-pitch ceiling and extensive glazing pouring in lots of light as well as allowing ‘the outside within’. The newly fitted contemporary flush-fronted kitchen by Future Kitchens, with ambient lighting, comprises a mix of pale colour and wood effect units with composite white marble effect worktops including an island with breakfast bar. Newly installed appliances include: AEG induction hob with built in downdraft extractor inset to the island, AEG upright oven and additional microwave, integrated fridge, freezer and wine cooler.
Reception Rooms
The carpeted Lounge features full height picture windows with patio doors which lead onto a Covered Sun Terrace with timber cladding and sandstone tiles. Two television points exist on opposite walls for furniture layout options. A pair of oak glazed doors lead to a carpeted Inner Hall, designed with the multi-purpose as a Study. Oak doors lead to the carpeted bedrooms, main bathroom and a Utility Room comprising flush fronted cabinets to oak effect worktops with spaces and plumbing for a washing machine and tumble drier.
Bedrooms
The Principal Bedroom has a delightful countryside outlook and features a Dressing Room with motion sensitive lighting which leads onto a stylish En-Suite with a glazed screened shower area, concealed cistern W/C and attractive floating vanity unit with wash basin inset. The fully tiled walls match the underfloor heated grey stone effect tiled floor. With similar specifications to the En-Suite, a tasteful newly modernised bathroom with shower over a bath serves two further double bedrooms.
Externally
The property is approached off the rural public highway onto its own drive which one other neighbour has a right of way over. Upon arriving at Highclere, there is a private parking area plus a wrought iron and pillared gateway leading to a private drive and Detached Garage which has an up-and-over door, power and light plus two connecting stores at the rear.
Front Gardens
To the front is a sandstone pathway edged by pebbles, leading to the front entrance of property. To each side are two areas of lawn and flower beds backed by a privacy fence. Two south facing sandstone sun terraces are found off the Kitchen and the Lounge.
Rear Gardens
A rear door from the Kitchen / Dining Room leads onto a west facing composite decked terrace which flows into the rear gardens which are mainly laid to lawn with shrub, fenced and hedged borders. A Detached Timber Studio / Workshop exists comprising range of windows, pedestrian door plus power and light connected.
Building Plot
Under Application No: PA22/09930 Permission in Principle has been granted as a residential infill plot for the construction of up to one additional dwelling within the grounds of Highclere. This complies with the Policies 3 and 21 of the Cornwall Local Plan at Strategic Policies 2010-2030. In practice, this additional dwelling will be placed to the north of the current dwelling, using the private driveway and demolishing the current garage to gain access. No detailed plans have been applied for.
General Information
Services:
Mains electricity and water. Private drainage. Air Source under floor heating
Energy Performance Certificate Rating: D
Council Tax Band: E
Fixtures, fittings and contents:
Some of the contents is available by separate negotiation.
Viewing: Strictly by appointment with H Tiddy.
Tenure: Freehold
Land Registry Title Number: CL4458
Important Notice
Every effort has been made with these details but accuracy is not guaranteed and they are not to form part of a contract. Representation or warranty is not given in relation to this property. An Energy Performance Certificate is available upon request. The electrical circuit, appliances and heating system have not been tested by the agents. All negotiations must be with H Tiddy. Before proceeding to purchase, buyers should consider an independent check of all aspects of the property. General Data Protection Regulations: We treat all data confidentially and with the utmost care and respect. If you do not wish your personal details to be used by us for any specific purpose, then you can unsubscribe or change your communication preferences and contact methods at any time by informing us either by email or in writing at our office in St Mawes.
Click to enlarge
- A contemporary detached single storey residence of outstanding quality.
- Extensively modernised and architect designed.
- Added attraction of a Building Plot within its just over one third of an acre gardens.
- Privately situated in a tucked away ‘countryside’ location.
- Conveniently located to Truro plus excellent schools, beautiful beaches, coastal walks, inns, cafes, and marine activities.
- Pendower Beach: 1.6 miles. Veryan Village: 1.5 Miles. Truro: 9 Miles by car ferry and 11 miles by road.
- Air Source underfloor heating throughout.
- Bespoke 'Future Kitchen' with integrated appliances and high mono pitch roof.
- Ready for immediate occupation.
- Watch our Promotional Walk Through VIDEO to explore further.
Request A Viewing
Truro TR2 5LF
H Tiddy




